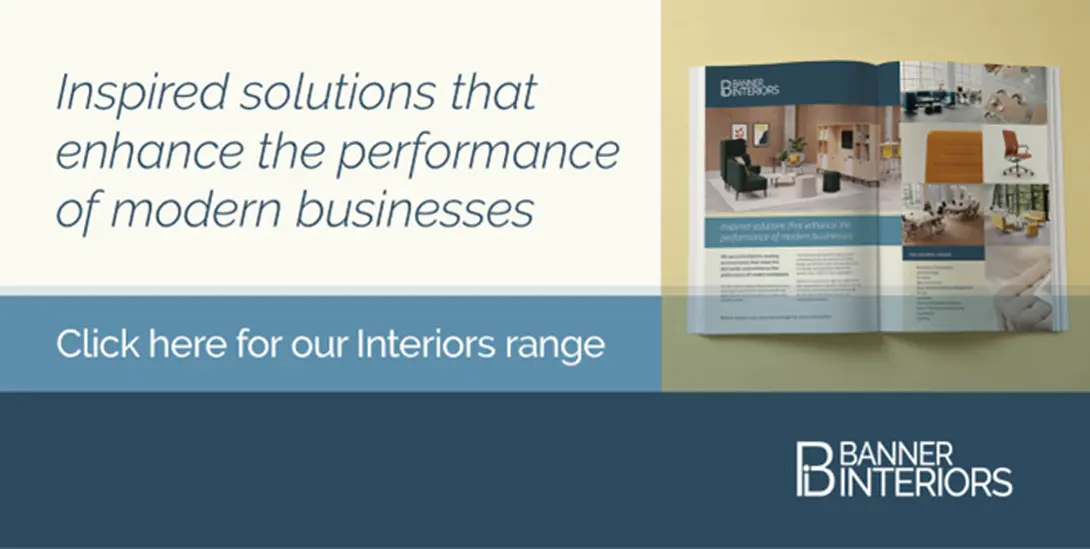Banner Interiors Transforms the National Oceanography Centre with Bespoke Ergonomic Workplace Solutions
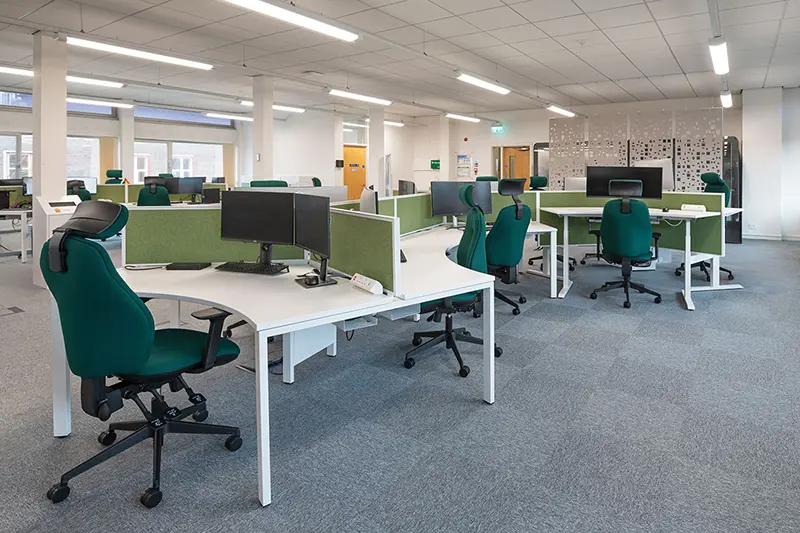
Banner Interiors is proud to have successfully transformed the National Oceanography Centre (NOC) second and third-floor offices in Liverpool. Within 8 working days, Banner Interiors provided a bespoke end-to-end solution, including advanced acoustic solutions for noise management, ergonomic office furniture for staff wellbeing, intelligent storage solutions and aesthetically refined furnishings. Second and third-floor offices in Liverpool. Within 8 working days, Banner Interiors provided a bespoke end-to-end solution, including advanced acoustic solutions for noise management, ergonomic office furniture for staff wellbeing, intelligent storage solutions and aesthetically refined furnishings.
Banner Interiors provided the expertise the NOC required, delivering bespoke solutions to enhance staff wellbeing, curate improved office aesthetics, and address acoustic challenges.
As a globally renowned, independent oceanographic institution, the NOC is critical in advancing large-scale oceanography and measurement technology. Their research supports scientists across universities and research institutions, helping the UK harness the full potential of its ocean science talent.
Given the dynamic nature of their workspace, the NOC required a supplier capable of delivering breakout areas, storage solutions, and meeting rooms – all with minimal disruption and a fast turnaround. Banner Interiors, known for creating innovative working environments that enhance business performance, was proud to meet these requirements with precision and efficiency through the Crown Commercial Services RM6308 Furniture & Associated 2 framework.
The Challenge
The National Oceanography Centre (NOC) needed a supplier to refresh various aspects of its office space while maintaining functionality and preserving its existing layout. This included updating their informal meeting areas, breakout spaces, and open offices.
A key priority was enhancing staff wellbeing by incorporating ergonomic features, such as height-adjustable desks, to create a more comfortable and productive work environment. However, they were keen to retain their existing boomerang-shaped office layout, which fostered employee collaboration.
Acoustic challenges were another concern. Given the open space, background noise was unavoidable, making it difficult to conduct meetings without disruptions. They required a supplier who could implement effective sound management solutions to improve focus and privacy.
Additionally, the NOC sought a refreshed office design that modernised the space and complimented their brand identity and the nature of their work in oceanography. Finding a supplier to balance these functional, aesthetic and acoustic requirements was essential to the project’s success.
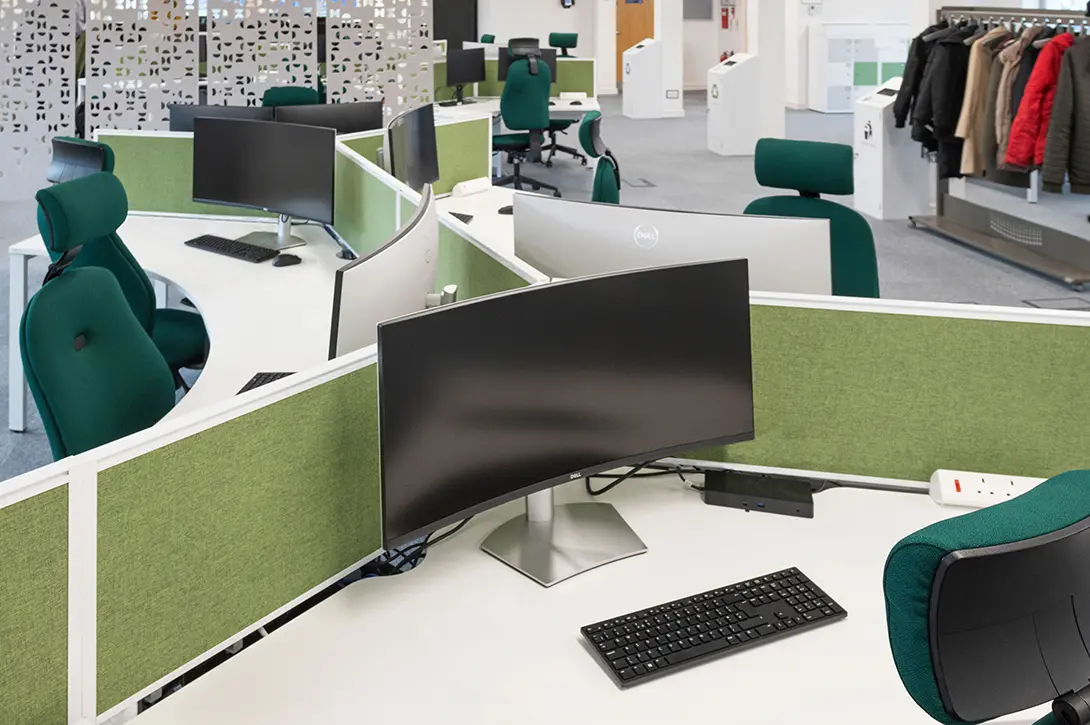
The Solution
In partnership with Flexiform, Banner Interiors delivered bespoke solutions tailored to the National Oceanography Centre’s (NOC) unique requirements. This included designing and installing custom-made 120-degree three-person desks, seamlessly integrating with the existing boomerang layout while incorporating sit-stand functionality to promote employee wellbeing and productivity.
To ensure the furniture options complimented NOC’s nautical and oceanic credentials, Flexiform created detailed mood boards, helping to select colours and finishes that reflected the organisation’s identity and connection to the marine environment.
Additionally, with extensive industry expertise and status as a longstanding supplier for Crown Commercial Service, Banner Interiors delivered a comprehensive and compliant range of products and bespoke solutions. These included advanced acoustic solutions for noise management, ergonomic office furniture, intelligent storage solutions, and aesthetically refined furnishings. Through innovative, purpose-driven designs, Banner Interiors ensured that every aspect of the refurbishment met NOC’s functional and aesthetic objectives.
To streamline the refurbishment process and optimise cost efficiency, Banner Interiors sourced products from multiple trusted brands, including Flexiform and REMS Solutions, consolidating the NOC’s supply chain and enhancing project coordination. REMS Solutions was engaged to upgrade the flooring, ensuring a cohesive and modern finish that aligned with the overall design vision.
Through strategic partnerships and attention to detail, Banner Interiors offered a smooth refurbishment process to meet the requirements for a refreshed, functional, and ergonomic workspace that supports collaboration and employee well-being.
Amanda Gaskin, Banner Furniture Coordinator, on the NOC Refurbishment:
“The National Oceanography Centre approached us in June 2024 for the refurbishment of their second and third-floor offices. Flexiform was selected as a lead partner in this project for its ability to provide the most comprehensive solution. Initially planned as a late summer project, the scope evolved, leading to phased implementation before and after Christmas due to logistical considerations.
Throughout the project, we maintained close coordination with NOC to ensure smooth execution. Unexpected challenges, such as a greater volume of furniture removal than initially anticipated and a request for a split installation schedule, required us to adapt quickly. By efficiently managing storage and working closely with contractors, we kept the project on track without compromising timelines.
Collaborating with NOC on this project has been a rewarding experience. It exemplifies how proactive communication, and teamwork can transform a complex refurbishment into a successful outcome. Projects like this reinforce why I love being part of the Banner Interiors team – delivering exceptional solutions with precision and efficiency.”
The Result
Banner Interiors successfully executed a structured and compliant office refurbishment for the National Oceanography Centre (NOC). The project preserved the centre’s distinctive boomerang-shaped layout while enhancing functionality, ergonomics, and aesthetics through a range of tailored interior solutions:
Ergonomic & Bespoke Workstations
Custom-built ergonomic desks were designed to integrate seamlessly with the existing layout while incorporating height-adjustable functionality. The bespoke nature of these desks ensured a uniform and cohesive design, featuring electric sit-stand capabilities to promote employee wellbeing.
Each workstation was equipped with privacy screens for added focus and on-desk power outlets for convenience. To ensure optimal ergonomic support, Banner Interiors provided NOC with a range of chair samples for employee trials. Based on user feedback, NOC selected the most ergonomic option that best suited the majority of their workforce, ensuring both comfort and productivity.
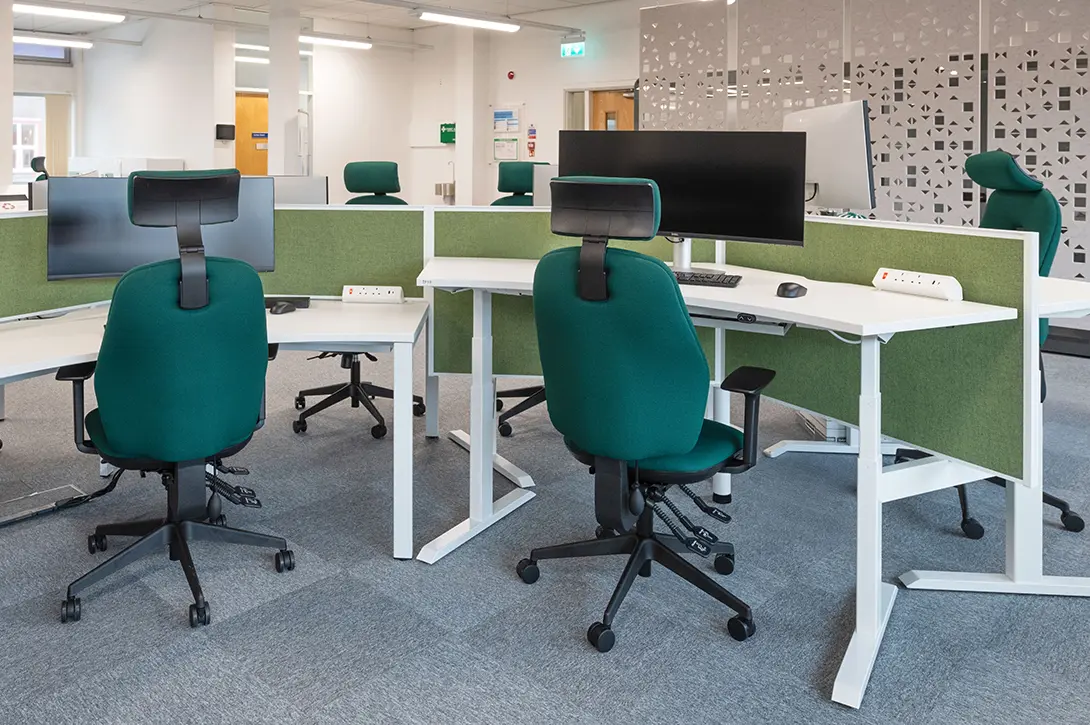
Acoustic Enhancements
Banner Interiors implemented a range of sound management solutions to address acoustic challenges. Aesthetic yet functional acoustic wall art, screens, and meeting pods were introduced to improve noise control without compromising the office’s visual appeal. Additionally, ceiling-suspended acoustic panels were installed to absorb sound and minimise disruptions in the open-plan environment effectively.
The meeting pods provided designated quiet spaces for meetings, reducing overall office noise levels. These fully upholstered pods were designed for comfort and productivity, featuring built-in sofas, functional tables, integrated power outlets, motion-sensor (PIR) lighting, and ventilation systems to create a comfortable and efficient workspace.
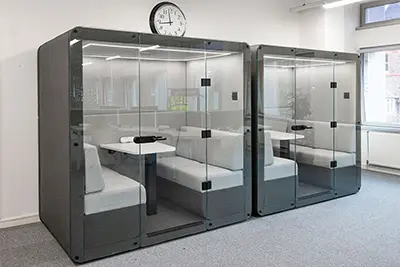
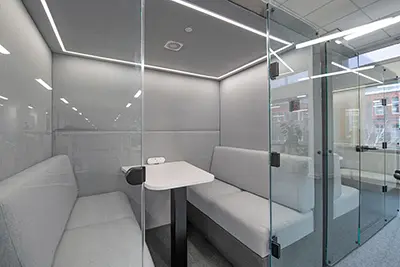
Flexible Breakout and Informal Meeting Spaces
Beyond the main office area, Banner Interiors and Flexiform collaborated to create a flexible workspace tailored for breaks and informal meetings. This space was designed for comfort and creativity, incorporating an overhead gantry to suspend office lighting and greenery, adding a refreshing biophilic element. 3-person sofas, recycled chairs, and coffee tables were strategically placed to foster collaboration and relaxation.

Integrated Storage Solutions with a Biophilic Touch
A combination of six-person office lockers and tambour storage units with storage-top planters was installed to optimise storage while reinforcing NOC’s connection to the natural world. This provided practical storage solutions and contributed to the office’s vibrant, nature-inspired aesthetic.
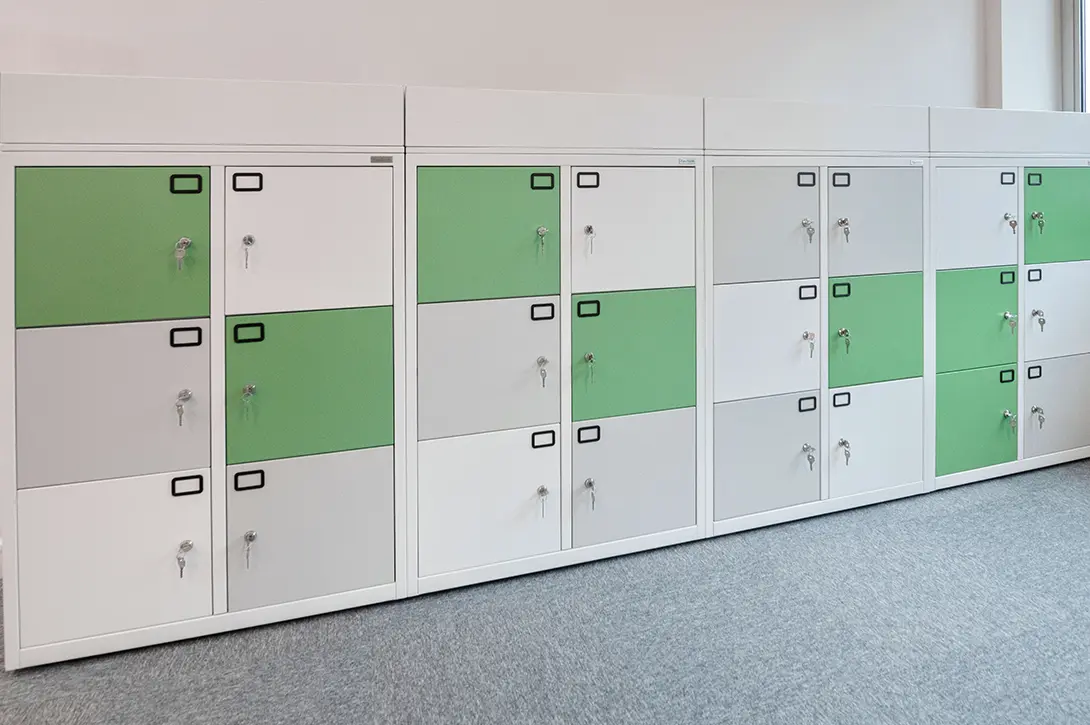
Seamless Flooring Upgrade
The refurbishment was completed with a full carpet upgrade, ensuring a cohesive and refreshed look. Partnering with REMS Solutions to supply and fit the new carpet, Banner Interiors ensured the flooring transition was executed smoothly alongside the furniture installations.
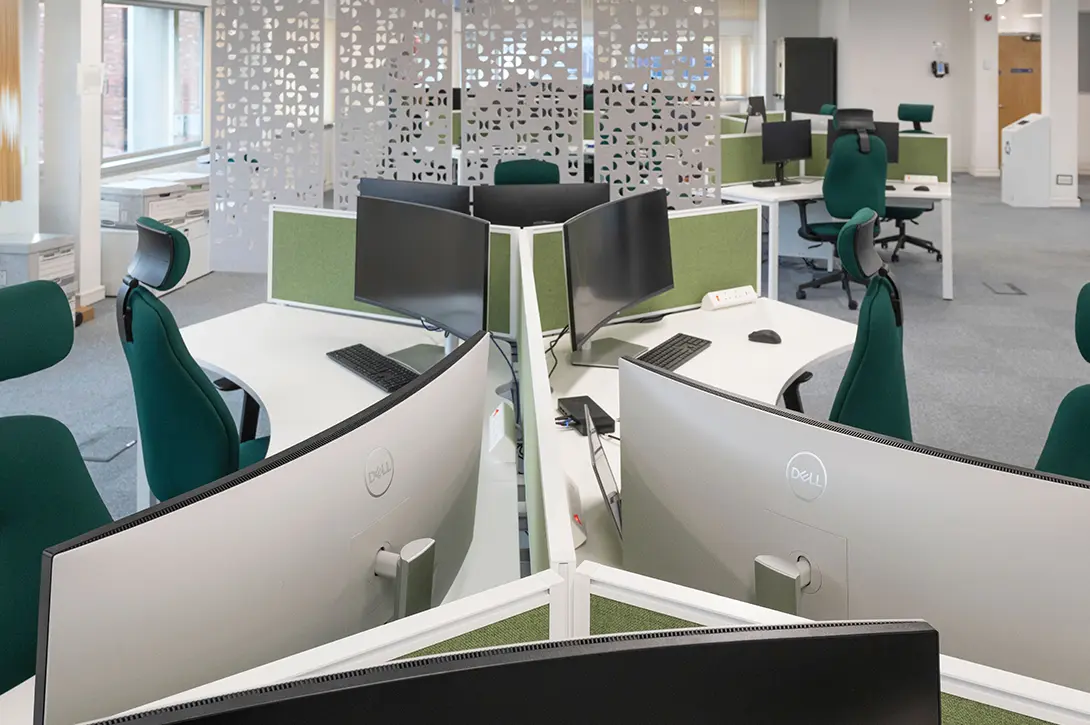
The entire project was completed within eight working days. Banner Interiors successfully transformed the National Oceanography Centre’s office into a modern, functional, and inspiring workspace. By enhancing employee well-being, improving acoustics, and consolidating supply chains, we delivered a seamless and cost-effective refurbishment that aligns with NOC’s brand identity and operational needs.
To discover how Banner Interiors can elevate your workspace with bespoke interior solutions, find out more by visiting our dedicated Banner Interiors website, or contact us today at Interiors@BannerUK.com.

