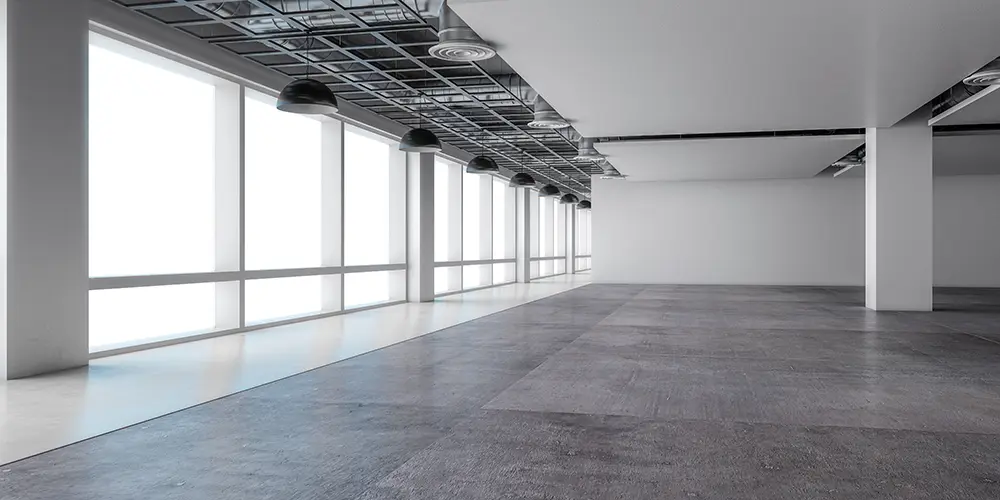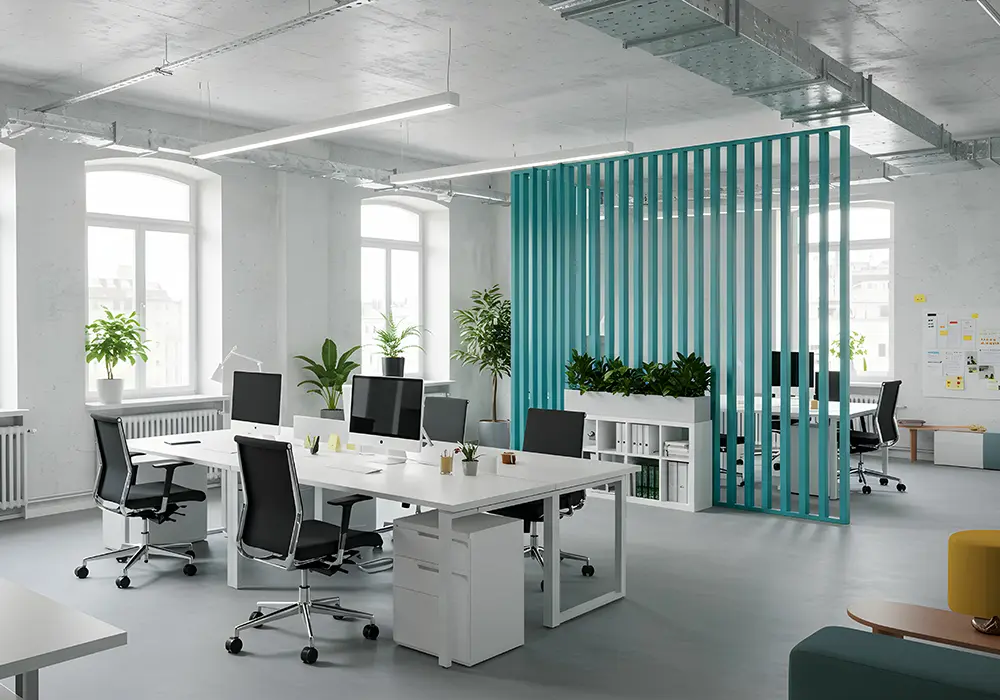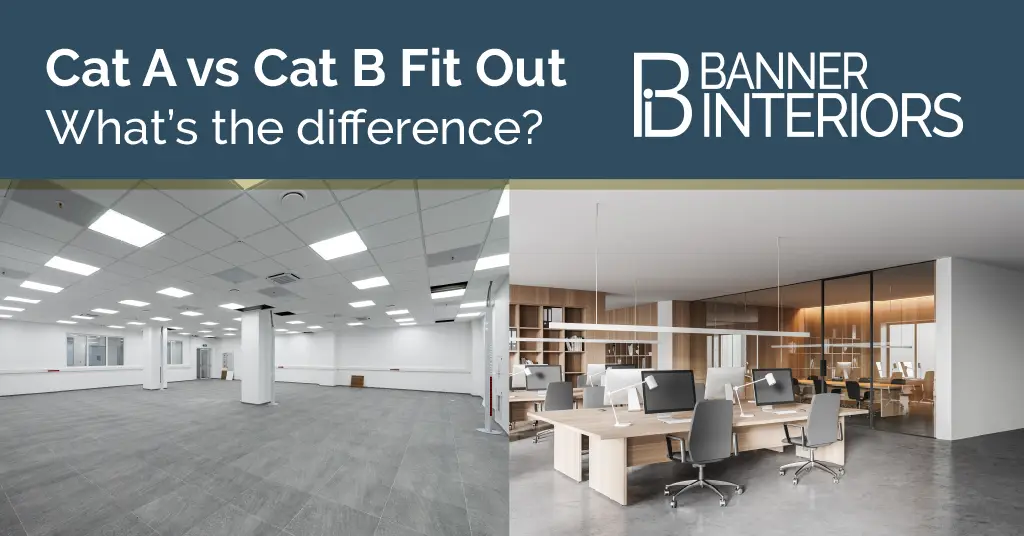
By Lauren Lawrence, Workplace Design Consultant at Banner UK
In my role at Banner, I advise clients daily on how best to approach their workspace strategy; common areas of confusion is around Cat A vs Cat B. What is included in each? Who is responsible for what? And what is the best option depending on your commercial goals?
This blog answers those questions. Whether you are preparing a space to lease or planning your next office move, a clear understanding of these classifications will help you make informed, cost-effective decisions that align with your business objectives.
What is a Fit Out?
When commercial office buildings are constructed, making them market-ready is not as simple as finishing the exterior. The process of bringing a space from an empty shell to a fully functioning workplace is called a ‘fit out’, and is typically broken down into three key stages:
- Shell and Core
- Category A (Cat A)
- Category B (Cat B)
Each stage builds on the last, adding more function and character to shape a space that works for a business day-to-day. Knowing the difference between Cat A and Cat B fit outs is key for anyone looking to create a workspace that reflects their brand, supports their team, and delivers real value
What is a Cat A Fit Out?
A Cat A fit-out is the baseline level of finish that typically follows the Shell and Core stage of an office building. At this point, the space is fitted out with the essential infrastructure to make it safe, functional, and presentable, but not ready for day-to-day use.
In my experience, this level of fit-out is usually carried out by the landlord, either to attract tenants or to meet the expectations of a lease agreement. It strikes the balance between “blank canvas” and “ready-to-customise,” allowing tenants to configure the interior to suit their specific operational needs.
What is typically included in a Cat A fit-out?
- Raised floors and suspended ceilings
- Basic mechanical and electrical services
- Air conditioning and ventilation
- Fire detection and protection systems
- Basic lighting (usually LED panels)
- Painted walls and finished floors (often concrete or simple carpet tiles)
- Toilets and communal amenities in some cases
The result is a neutral, open-plan space that is functionally complete but without any of the personality, partitions, or purpose-specific elements that make an office truly usable. Imagine walking into a newly built office – the lighting is on, the walls are white, the floor is in place – but there is no reception desk, no meeting rooms, and no breakout areas. This is Cat A.
This type of fit-out is often provided by landlords to prepare a space for lease, giving tenants a blank base they can later customise with their own layout, branding, and furniture. Our Banner Interiors team can offer bespoke designs at any stage, even during the initial Cat A fit-out.

What is a Cat B Fit Out?
A Cat B fit-out transforms that blank canvas into a fully functioning workplace, tailored to the needs, culture, and workflows of the specific business moving in. This is where the design vision comes to life, and where strategic workplace planning meets aesthetics, technology, and branding.
What is typically included in a Cat B fit-out?
- Partitioning to create meeting rooms, private offices, and breakout spaces
- Flooring finishes (such as carpet tiles, vinyl, or timber) chosen to suit usage and design
- Bespoke lighting solutions (beyond standard panels) to suit each area’s function
- A fitted reception area
- IT and data cabling
- Branded design elements and décor
- Furniture and workstations
- Kitchens, tea points, and social spaces
This stage is fully tenant-led. It is about shaping the workspace to suit the team, not the other way around. For that reason, it typically follows a period of consultation, space planning, and detailed design development. No two Cat B fit outs are the same, because no two businesses are the same.
In practice, a well-executed Cat B fit out does more than just equip a space. It can support staff wellbeing, boost productivity, and express the brand’s identity in a way that leaves a lasting impression.
This is the space your team walks into on their first day. It feels like your company, not just an empty office. I find that a Cat B fit out is really where companies able to establish a sense of people and purpose It brings your business culture and workflow into the design, creating an environment that supports productivity, collaboration, and wellbeing.

What is the Difference Between Cat A and Cat B?
While Cat A and B fit outs sit within the same process, they serve fundamentally different purposes.
| Feature | Cat A | Cat B |
|---|---|---|
| Provided by | Landlord | Tenant or occupier |
| Purpose | Base-level finish | Fully functional office |
| Includes | Lighting, HVAC, ceilings, floors | Partitions, furniture, branding |
| Personalisation | None | Tailored to business needs |
| Ready for occupancy? | Not yet | Yes, move-in ready |
Choosing Between Cat A and Cat B
In most cases, tenants inherit a space that has already been finished to Cat A standard and then commission a Cat B fit-out to align the space with their specific needs. But there are variations.
For example, a business with specific technical requirements may negotiate a Cat A fit-out to include certain upgrades, with some landlords offering Cat A+ fit-outs straddling both categories (we will cover this in the next section).
Choosing Between Cat A and Cat B
In most cases, tenants inherit a space that has already been finished to Cat A standard and then commission a Cat B fit-out to align the space with their specific needs. But there are variations.
For example, a business with specific technical requirements may negotiate a Cat A fit-out to include certain upgrades, with some landlords offering Cat A+ fit-outs straddling both categories (we will cover this in the next section).
What is the Difference between Cat A+ and Cat A?
In recent years, I’ve seen that a hybrid model known as Cat A+ has begun emerging, bridging the gap between Cat A and Cat B. This involves landlords fitting out spaces with some furniture, meeting rooms, and IT infrastructure so tenants can move in quickly with minimal upfront investment or delays.
For landlords, it is a way to make properties more attractive to businesses looking for agility, especially SMEs and startups.

